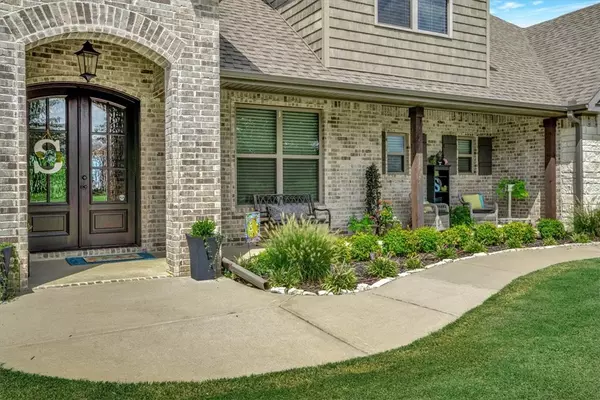$639,000
$639,000
For more information regarding the value of a property, please contact us for a free consultation.
4 Beds
3 Baths
3,126 SqFt
SOLD DATE : 10/28/2022
Key Details
Sold Price $639,000
Property Type Single Family Home
Sub Type Single Family Residence
Listing Status Sold
Purchase Type For Sale
Square Footage 3,126 sqft
Price per Sqft $204
Subdivision Camelot Sub Elm Spgs
MLS Listing ID 1228397
Sold Date 10/28/22
Style Traditional
Bedrooms 4
Full Baths 3
HOA Fees $10/ann
HOA Y/N No
Year Built 2015
Annual Tax Amount $4,450
Lot Size 1.200 Acres
Acres 1.2
Property Sub-Type Single Family Residence
Property Description
This one owner custom built home is situated on a gorgeous 1.2 acre lot with mature trees, professional landscaping and will provide the perfect space out back for entertaining with friends and family! Walk in though the inviting entry way and step in to the upgraded kitchen with newly replaced double ovens, expansive island, huge walk-in pantry, and oversized dining space for all of your gatherings to commence! Right off the kitchen you are greeted with the most cozy living space. There are vaulted ceilings, a rock fireplace and tons of windows to let in all of the natural light! There are 3 very spacious bedrooms and 2 full bathrooms downstairs including the luxurious primary suite. Take a walk up the stairs to find the 4th bed and bath with a walk in closet. There is also walkout attic space that could be used for storage or could be turned into a 5th bedroom! This home also includes a 4 car garage and an 80 sq ft grill/smoke room out back. This is a home you won't want to miss! Schedule your showing today!
Location
State AR
County Benton
Community Camelot Sub Elm Spgs
Zoning N
Direction 112 S to Elm Springs Rd., left. Right on King Arthur Dr
Interior
Interior Features Attic, Built-in Features, Ceiling Fan(s), Cathedral Ceiling(s), Central Vacuum, Eat-in Kitchen, Granite Counters, Pantry, Programmable Thermostat, Split Bedrooms, See Remarks, Walk-In Closet(s)
Heating Central, Electric
Cooling Central Air, Electric
Flooring Carpet, Ceramic Tile, Wood
Fireplaces Number 1
Fireplaces Type Gas Log, Living Room
Fireplace Yes
Window Features Double Pane Windows,Blinds,Drapes
Appliance Some Gas Appliances, Dishwasher, Electric Oven, Disposal, Gas Water Heater, Microwave, Range Hood, Self Cleaning Oven
Laundry Washer Hookup, Dryer Hookup
Exterior
Exterior Feature Concrete Driveway
Parking Features Attached
Fence None
Community Features Curbs, Near Fire Station, Near Schools, Park, Sidewalks
Utilities Available Cable Available, Electricity Available, Natural Gas Available, Septic Available, Water Available
Waterfront Description None
Roof Type Asphalt,Shingle
Street Surface Paved
Porch Covered, Patio, Porch
Road Frontage Public Road, Shared
Garage Yes
Building
Lot Description Cleared, Corner Lot, Landscaped, Level, Near Park, Subdivision
Story 2
Foundation Slab
Sewer Septic Tank
Water Public
Architectural Style Traditional
Level or Stories Two
Additional Building Outbuilding
Structure Type Brick,Rock
New Construction No
Schools
School District Springdale
Others
HOA Fee Include See Agent
Security Features Security System,Smoke Detector(s)
Special Listing Condition None
Read Less Info
Want to know what your home might be worth? Contact us for a FREE valuation!

Our team is ready to help you sell your home for the highest possible price ASAP
Bought with Coldwell Banker Harris McHaney & Faucette-Rogers
"My job is to find and attract mastery-based agents to the office, protect the culture, and make sure everyone is happy! "






