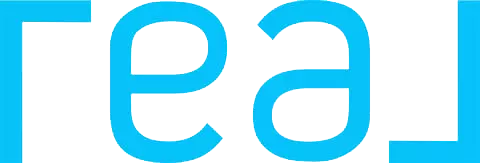$339,900
$339,900
For more information regarding the value of a property, please contact us for a free consultation.
3 Beds
2 Baths
1,908 SqFt
SOLD DATE : 09/14/2023
Key Details
Sold Price $339,900
Property Type Single Family Home
Sub Type Single Family Residence
Listing Status Sold
Purchase Type For Sale
Square Footage 1,908 sqft
Price per Sqft $178
Subdivision Cottages On Strozier Lane
MLS Listing ID 1252895
Sold Date 09/14/23
Bedrooms 3
Full Baths 2
HOA Y/N No
Year Built 2021
Annual Tax Amount $2,096
Lot Size 5,662 Sqft
Acres 0.13
Property Sub-Type Single Family Residence
Property Description
This lovely 1908 sq ft split floor plan on Ebbing Loop offers many upgrades. Enter the attractive front door onto lovely engineered hardwood floors that run throughout the public spaces. The 9 foot ceiling spacious entry has secondary bedrooms and bath to the left and continues into the open floorplan living & dining space. The beautiful built-ins with live-edge wooden tops flank the tiled surrounded fireplace. The granite island has a prep sing with garbage disposal. Island seating for entertaining and kitchen seating. An upgraded dual fuel source stainless range; Microwave; wooden stove vent; stainless refrigerator; pantry and and patio round out the kitchen. The primary bedroom has an ensuite bath; spacious walk-in closets, one with laundry access. Laundry has dryer that's dual fuel source; plenty of storage/counters and access from entry. A whole house natural gas generator automatically comes on as needed. The security equipment conveys, you provide the service. Call to schedule today.
Location
State AR
County Sebastian
Community Cottages On Strozier Lane
Zoning N
Direction From I540 S take the Zero Street exit go East. Travel to Strozier Lane. Turn left. Continue to first Ebbing Loop turn left. Home will be on the left.
Interior
Interior Features Attic, Built-in Features, Ceiling Fan(s), Granite Counters, Pantry, Split Bedrooms, Walk-In Closet(s)
Heating Central
Cooling Central Air
Flooring Carpet, Wood
Fireplaces Number 1
Fireplaces Type Family Room
Fireplace Yes
Window Features Blinds
Appliance Some Gas Appliances, Dryer, Dishwasher, Electric Oven, Disposal, Gas Water Heater, Microwave, Refrigerator, Range Hood, Plumbed For Ice Maker
Laundry Washer Hookup, Dryer Hookup
Exterior
Exterior Feature Concrete Driveway
Parking Features Attached
Fence Partial
Community Features Near Schools, Park, Trails/Paths
Utilities Available Electricity Available, Natural Gas Available, Sewer Available, Water Available
Waterfront Description None
Roof Type Fiberglass,Shingle
Porch Covered
Road Frontage Public Road
Garage Yes
Building
Lot Description Near Park, Subdivision
Story 1
Foundation Slab
Sewer Public Sewer
Water Public
Level or Stories One
Additional Building None
Structure Type Vinyl Siding
Schools
School District Fort Smith
Others
Security Features Security System
Special Listing Condition None
Read Less Info
Want to know what your home might be worth? Contact us for a FREE valuation!

Our team is ready to help you sell your home for the highest possible price ASAP
Bought with Non MLS Sales
"My job is to find and attract mastery-based agents to the office, protect the culture, and make sure everyone is happy! "






