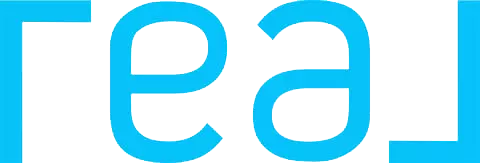$700,000
$699,000
0.1%For more information regarding the value of a property, please contact us for a free consultation.
4 Beds
4 Baths
2,416 SqFt
SOLD DATE : 10/30/2023
Key Details
Sold Price $700,000
Property Type Single Family Home
Sub Type Single Family Residence
Listing Status Sold
Purchase Type For Sale
Square Footage 2,416 sqft
Price per Sqft $289
Subdivision Rudolph Sub
MLS Listing ID 1252020
Sold Date 10/30/23
Bedrooms 4
Full Baths 3
Half Baths 1
HOA Y/N No
Year Built 2018
Annual Tax Amount $4,636
Lot Size 0.434 Acres
Acres 0.4339
Property Sub-Type Single Family Residence
Property Description
Location, location! Near U of A, right on the bus route, only 5 minutes from Razorback Stadium and less than 1/2 mile to the Greenway. This custom home has everything you have been looking for. This home boasts an open floor plan, with master suite, family room, kitchen, pantry, 1.5 baths and laundry on the main level. The second level has three more bedrooms, two full baths, a second laundry and a balcony that overlooks Garland Ave. The kitchen features upgraded Viking appliances, quartz counters, built in wine shelves, gas range and many other custom features. Beautiful pre-finished hardwood floors throughout. The oversized 4 car (stacked) garage and extra parking in the driveway is perfect for game day! The beautiful back patio and yard are fantastic for entertaining. This property was designed so an Accessory Dwelling Unit (ADU) could be built in the back yard if desired. Walk to dinner at Leverette Lounge or Park Place. With so many possibilities this home is a great opportunity just waiting for you!
Location
State AR
County Washington
Community Rudolph Sub
Zoning N
Direction From I49 Take AR-112/Garland ave exit. Go south on Garland/Hwy 112 to 1777 Garland on right.
Interior
Interior Features Built-in Features, Ceiling Fan(s), Cathedral Ceiling(s), Pantry, Programmable Thermostat, Quartz Counters, Split Bedrooms, Walk-In Closet(s)
Heating Central
Cooling Central Air
Flooring Ceramic Tile, Luxury Vinyl Plank
Fireplaces Number 1
Fireplaces Type Electric, Family Room
Fireplace Yes
Window Features Double Pane Windows,Blinds
Appliance Some Gas Appliances, Exhaust Fan, Disposal, Gas Water Heater, Range Hood, ENERGY STAR Qualified Appliances
Exterior
Exterior Feature Concrete Driveway
Parking Features Attached
Fence Partial
Pool None
Community Features Curbs, Near Hospital, Near Schools, Shopping
Utilities Available Cable Available, Electricity Available, Fiber Optic Available, Natural Gas Available, Phone Available, Sewer Available, Water Available
Waterfront Description None
Roof Type Architectural,Shingle
Street Surface Paved
Porch Balcony, Covered, Patio
Road Frontage Public Road
Garage Yes
Building
Lot Description Cleared, City Lot, Landscaped, Level
Story 2
Foundation Slab
Water Public
Level or Stories Two
Additional Building None
Structure Type Concrete
Schools
School District Fayetteville
Others
Special Listing Condition None
Read Less Info
Want to know what your home might be worth? Contact us for a FREE valuation!

Our team is ready to help you sell your home for the highest possible price ASAP
Bought with Better Homes and Gardens Real Estate Journey
"My job is to find and attract mastery-based agents to the office, protect the culture, and make sure everyone is happy! "






