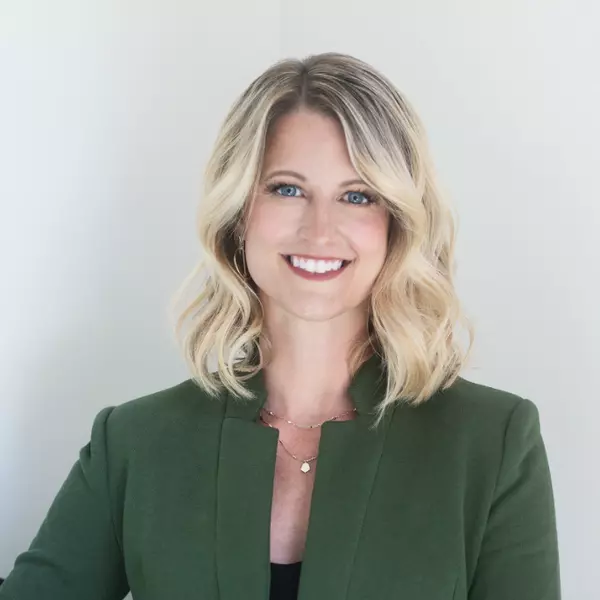$450,900
$450,900
For more information regarding the value of a property, please contact us for a free consultation.
3 Beds
3 Baths
2,050 SqFt
SOLD DATE : 05/01/2025
Key Details
Sold Price $450,900
Property Type Single Family Home
Sub Type Single Family Residence
Listing Status Sold
Purchase Type For Sale
Square Footage 2,050 sqft
Price per Sqft $219
Subdivision Oakmont Sub Centerton
MLS Listing ID 1295047
Sold Date 05/01/25
Bedrooms 3
Full Baths 2
Half Baths 1
Construction Status New Construction
HOA Y/N No
Year Built 2025
Annual Tax Amount $916
Lot Size 8,712 Sqft
Acres 0.2
Property Sub-Type Single Family Residence
Property Description
New Construction in a Prime Location! Discover the perfect blend of style and functionality, offering an open floor plan with 3 bedrooms, 2.5 bathrooms, and a 3-car garage. The heart of the home is the beautifully designed kitchen, featuring custom cabinets, granite countertops, and stainless steel appliances—perfect for both culinary enthusiasts and those who love to entertain. Unwind after a long day in the primary bedroom with a private en suite, designed for ultimate comfort and relaxation. This home is still under construction, and the photos shown are of a similar plan and finish, giving you a glimpse of the quality and design to expect. Please note that taxes are currently based on the land only. Don't miss the opportunity to make this dream home yours! Seller will pay $3,000 closing costs with $3000 preferred lender credit. Buyers must use the seller's preferred lender to take advantage of these incentives. The seller will pay up to $3,000 in closing costs with the buyer's lender of choice.
Location
State AR
County Benton
Community Oakmont Sub Centerton
Direction From Bentonville go West on AR-102/Centerton BLVD. Turn Left onto AR -279 S. Subdivision will be approximately a mile on the West side of the road. Use 8601 N. Vaughn Rd, Centerton for directions.
Interior
Interior Features Attic, Ceiling Fan(s), Eat-in Kitchen, Granite Counters, Pantry, See Remarks, Storage, Walk-In Closet(s), Window Treatments
Heating Central, Gas
Cooling Central Air, Electric
Flooring Carpet, Ceramic Tile, Wood
Fireplaces Number 1
Fireplaces Type Gas Log
Fireplace Yes
Window Features Blinds
Appliance Dishwasher, Electric Water Heater, Disposal, Gas Range, Microwave, Plumbed For Ice Maker
Laundry Washer Hookup, Dryer Hookup
Exterior
Exterior Feature Concrete Driveway
Parking Features Attached
Fence Back Yard
Community Features Near Schools
Utilities Available Electricity Available, Natural Gas Available, Sewer Available, Water Available
Waterfront Description None
Roof Type Architectural,Shingle
Porch Covered
Road Frontage Public Road
Garage Yes
Building
Lot Description Landscaped, Subdivision
Story 1
Foundation Slab
Sewer Public Sewer
Water Public
Level or Stories One
Additional Building None
Structure Type Brick,Vinyl Siding
New Construction Yes
Construction Status New Construction
Schools
School District Bentonville
Others
Security Features Smoke Detector(s)
Special Listing Condition None
Read Less Info
Want to know what your home might be worth? Contact us for a FREE valuation!

Our team is ready to help you sell your home for the highest possible price ASAP
Bought with Crawford Real Estate and Associates
"My job is to find and attract mastery-based agents to the office, protect the culture, and make sure everyone is happy! "






